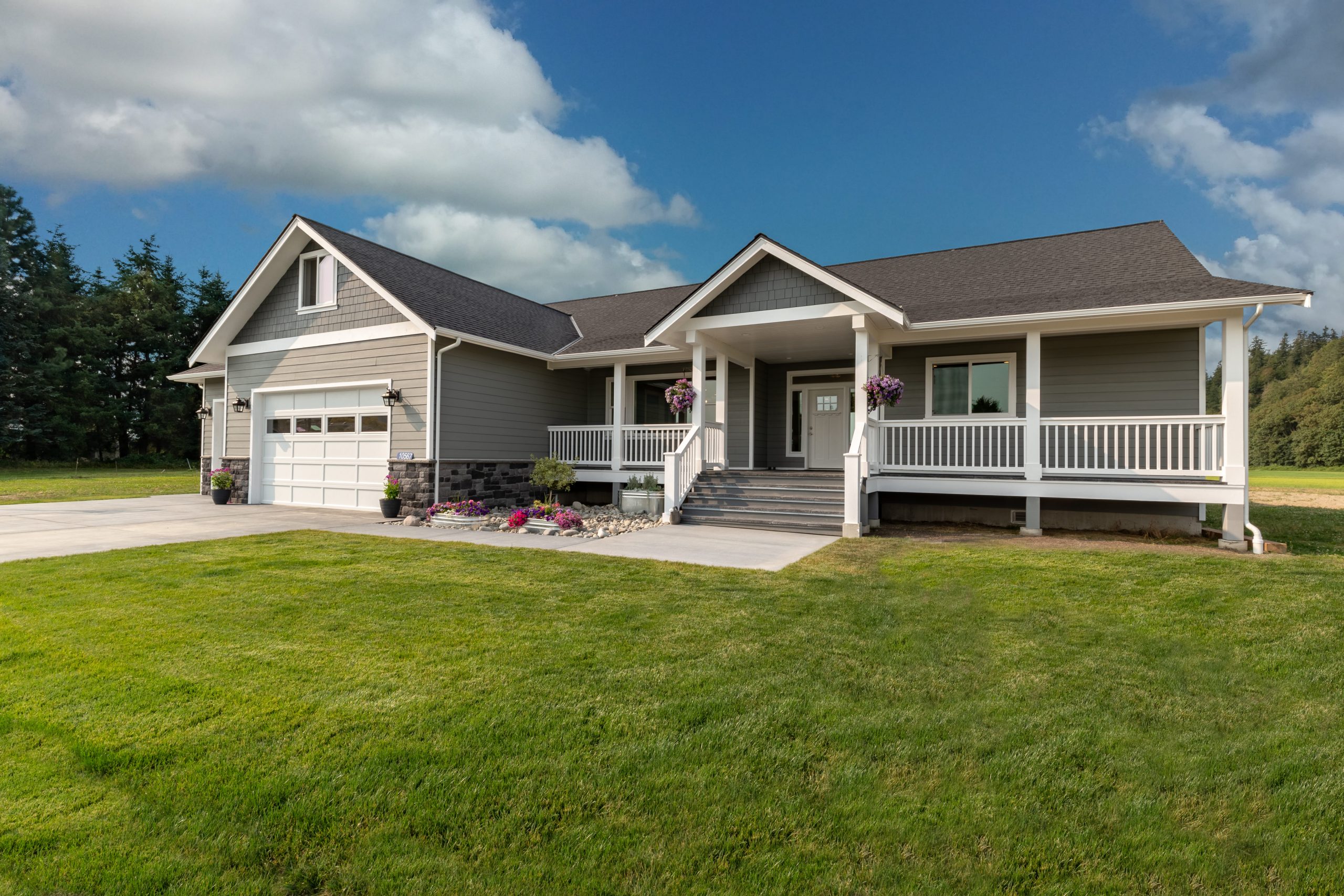
07 May Peck Custom Home
This Burlington Custom Home was designed by the homeowner to accommodate their busy lifestyle. There are many touches and unique features in this open concept home. This home is 3192 sq foot (plus 318 unfinished sq feet) 3-bedroom 2.5 baths with an office. The cabinets are custom built throughout the home. The kitchen has quartz countertops and a large island, with a large walk-in pantry. The children’s bedrooms are connected by a jack & jill bathroom. The expansive master suite is complete with a large walk-in closet, soaking tub, and a sit-down vanity. The finish on the walls is a beautiful skip trowel. The front and back decks are covered and have concrete tile decking.






































