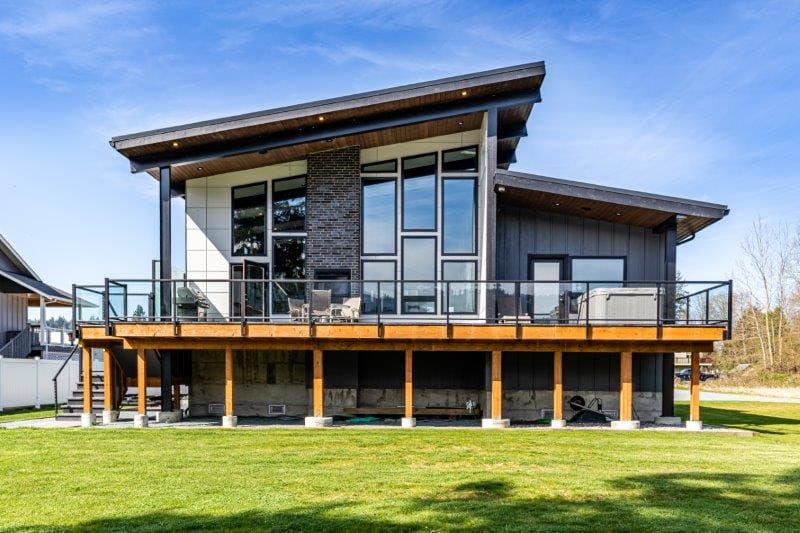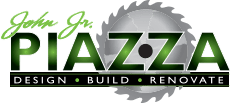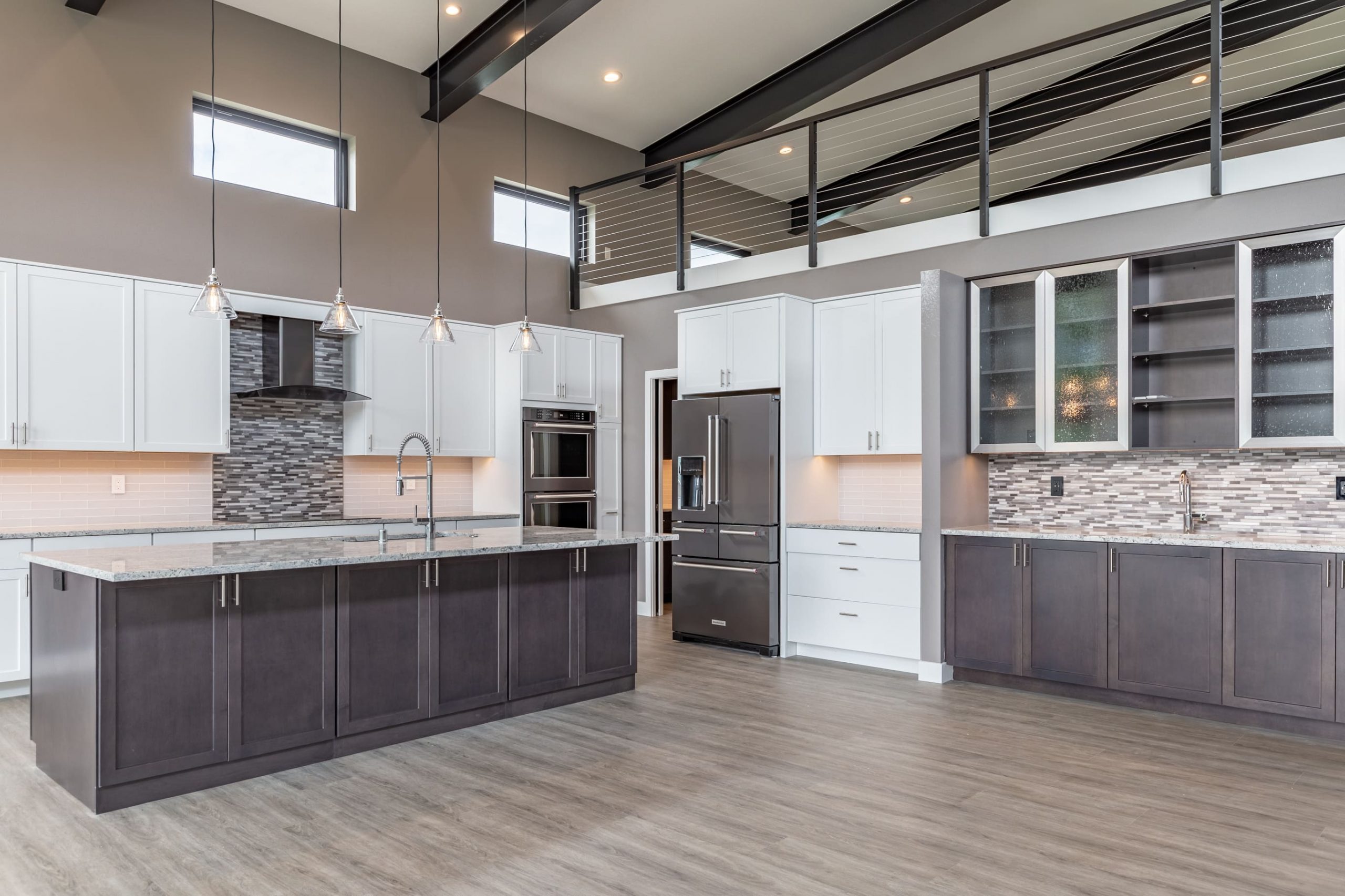
07 May Montgomery Custom Home
This home is a modern 3436 square foot custom home. This custom home features 3 bedrooms, 3 baths and spans over 2 floors of unique living space. Due to this homes location on the banks of Clearlake we had the challenge of building it high off the ground. The master suite is on the main and takes advantage of the view of the lake, has a huge walk-in closet and large master bath with heated floors leading into the oversize shower. The children’s suite is located on the 2nd floor. A cable railing surrounds the loft area overlooking the open concept living/kitchen space. The open living space boasts huge ceilings with steel beams, oversized fans and floor to ceiling windows face the lake and the beautiful tile deck. The exterior is a mixture of siding consisting of lap siding, cedar, board and bat and Hardie Reveal.


































































































































































